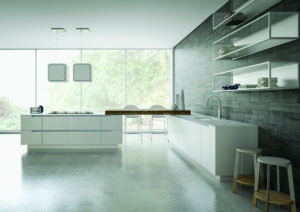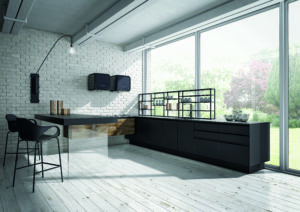



If you’re wondering why your kitchen isn’t serving you well, consider these typical kitchen design flaws…
The most crucial component in creating an efficient and practical kitchen space is getting your kitchen layout right. Whether your kitchen is small and cramped or vast and wide, a sensible plan will make all the difference in maximizing the space. There is a lot more to layout than just arranging furniture and cabinetry, especially in a kitchen: ergonomics plays a big part as well. The correct heights, adequate space for comfortable mobility, appliance placement, and convenience of use will all contribute to your pleasure of the area. While the arrangement of your kitchen will most likely be determined by the design of your home, you may always optimize the space.
However, designing a kitchen that is both functional and visually beautiful is not as simple as it may appear. One wrong move might drastically disrupt the flow or function of your kitchen. (Worse, your kitchen may go out of style faster than you can say “al dente.”) Don’t worry, assistance is on its way. We collected the best practices on the most common kitchen mistakes—and how to avoid them in the first place from field professionals.
Your personal circumstances will determine the number of drawers you require. In general, you want as many as you can comfortably put into your available area. Drawers are incredibly versatile and, in many circumstances, handier than comparable-sized cabinets.
The usual kitchen is 10 to 20 square meters in size. Most size variances are related to the size of your home. A tiny city apartment may have a kitchen of 7 square meters; a mansion may have a kitchen of 70 square meters!
A 10×10 kitchen is often used as a reference point by kitchen designers and cabinet suppliers. There are 12 cabinets in the 0.1×0.1 kitchen. This standard can be used to compare pricing between stores or cabinet finishes. Your actual kitchen, on the other hand, is unlikely to be a perfect 0.1×0.1 foot meter.
However, this might give you a general notion of how many cabinets you can put into a given area. If a 10-square-meter kitchen has 12 cabinets, a 20-square-meter kitchen will have at least 24 and possibly a few more.
Kitchen islands are great for increasing preparation and storage space, but they only work if you have enough room to accommodate them. Otherwise, an island would be a waste of space.
Putting an island in the wrong area is another recipe for disaster. A poorly situated island can obstruct traffic flow to and from the sink, refrigerator, stove, and main workstations, resulting in a kitchen bottleneck.
Choose an island only if your kitchen has the space for it and leave 1 meter of space on both sides of the island for optimal traffic flow.
When you add an island to your kitchen make sure the designs include an element hanging over them. You might use a variety of pendant lights (three is usually ideal) or, if your ceilings are lower, an overhead shelf to store cookbooks, plants, and style elements. You could alternatively make best use of that space with an Ordine Island hob and a Pura hood to add flare and refinement to your space.

A well-lit kitchen is a must, given the room’s many uses as a social place, transit zone, food prep and cooking hub, and display area for decor. However, in addition to enhancing general visibility, appropriate lighting makes it faster and simpler to stow or retrieve objects in and under high and low cabinets, allowing you to slice and dice with more safety and precision, and may even make a kitchen seem and feel larger.
While many homeowners blame their dim kitchen on a lack of natural light, artificial lighting of the incorrect sort or in the wrong placement can exacerbate the problem. When redesigning lighting, it’s important to think about everything from function and fixture to the type of illumination.
Three levels of illumination should be the foundation of any kitchen lighting design:
Ambient lighting is a gentle overhead light that illuminates the floor and walls, making it easier to enter, depart, and maneuver the kitchen.
Task lighting is brighter to highlight worktops, islands, sinks, and other workspaces, allowing for more precision during food preparation, cooking, and cleaning.
Accent lighting, which is brighter than ambient lighting, accentuates architectural details or décor in the kitchen, such as a coffered ceiling or a collection of fine China.
A layered approach that incorporates all three forms of lighting provides the appropriate degree of illumination for the many purposes of a kitchen. It also aids in the reduction of shadows, which are frequently caused by the exclusive use of overhead lighting, and glare, which can stem from only using bright task lighting.

Consider this: in order to increase storage, you cram every wall with cabinets in the same hue, high and low. You’ve basically built a new wall with this consistency. If you have a small kitchen, having too many wall units will make it appear smaller and claustrophobic.
If you don’t have a larger space or higher ceilings, focus on the bottom units and provide variety because too many cupboards can look cluttered. Mix and match cupboards and drawers to suit your lifestyle and storage demands; it will make a big difference in the overall look.
Because the kitchen floor is likely to be one of the largest surface areas in your home, kitchen flooring designs should be carefully considered.
When designing your kitchen consider how your kitchen flooring will work on several levels, including durability, safety, and ease of cleaning, as well as final appearance. Flooring should always complement the rest of the space, so a good place to start in the kitchen is to consider the style and substance of your units when selecting flooring.
Durable laminate and matte porcelain will look wonderful in modern kitchens, while natural stone tiles and warm wood will complement classic designs. A popular, contemporary flooring material is polished concrete, which gives a chic, industrial edge.
UPSCALE DESIGN TEAM